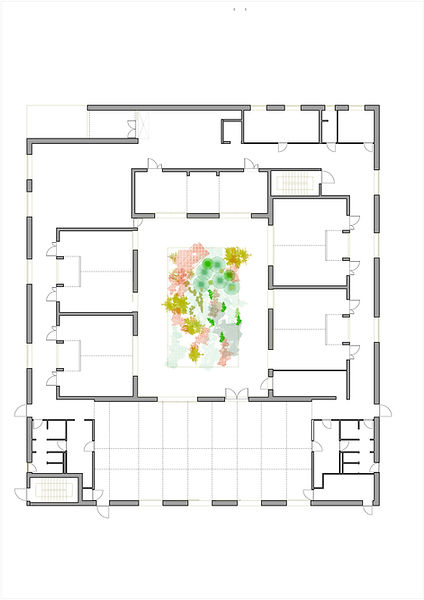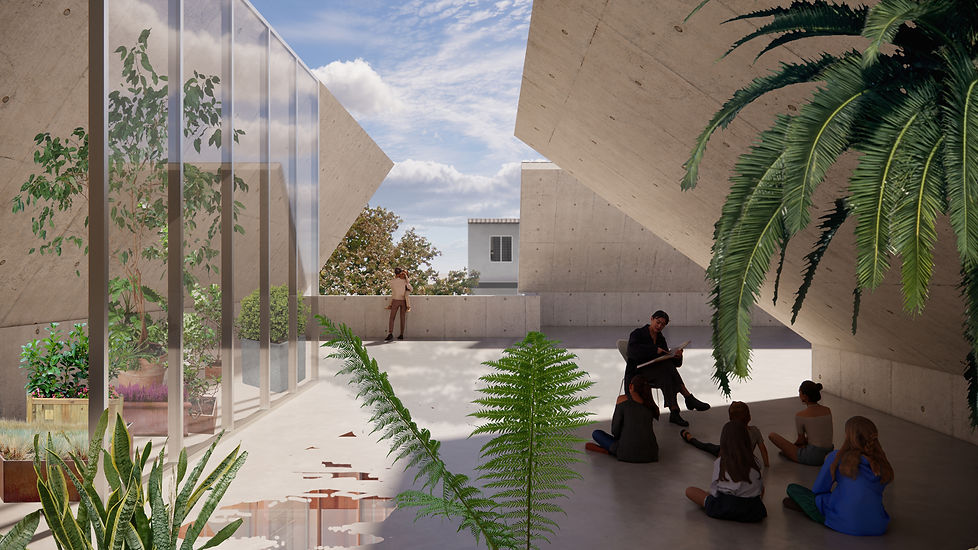







PRIMARY SCHOOL MILETO
Client:
Ministero dell'Istruzione e del Merito
Year:
2024 - under construction
Programme: Primary School
Status:
Competition (1st Prize) Preliminary Design, Detailed Proposal, Executive Proposal
Site:
Mileto - Italy
Surface:
1.200 sqm
Total cost:
app. 2.600.000 €
MILETO PRIMARY SCHOOL
The project for the new primary school in Mileto (VV) is part of the renewal process promoted by the National Government and the competition announced by the Ministry of Education to identify new models for the updating and evolution of national school buildings.
The competition, which covered various areas, saw the participation of a very large number of professionals. The project for the primary school of Mileto, winner of the first prize, is part of a typology proposed by ifdesign: five projects selected in the second phase, two second prizes and, indeed - the first prize - for the city of Mileto.
In addition to the idea that schools must offer more flexible spaces compared to those of the past, it is thought that the new schools must adopt a new language, which takes inspiration from and interprets new needs. Not simply a technological equipment nor even a merely spatial one, which are necessary but no longer sufficient elements: the future school demands renewed codes, which are - in a way - the expression in a formal architectural key and not just construction or plant engineering. A section prototype is therefore proposed, as a sort of genetic code of the new schools, which can be repeated in various solutions, as it represents an evolution of archetypes, such as the roof and the portico, which are amplified to the point of becoming elements in themselves, connoting and no longer simple attributes of the building. The terrace as an open space for learning and playing is the great news: it is a generous space, the true genetic code of the Tipo. This is a radical change: activities are rediscovering the value of the outdoors. The architectural elements stretch out to welcome children and protect them from climatic conditions. The large overhang allows the solar pressure on the building's facades to be reduced, significantly lowering the use of high technologies, which have high installation, management and maintenance costs. Alongside the new technologies, which will not be used indiscriminately, are traditional ones, generated "by form" and obtained through architectural thinking rather than automatism. Materials with mass, in hot areas, light if in climatic conditions characterized by low temperatures.
