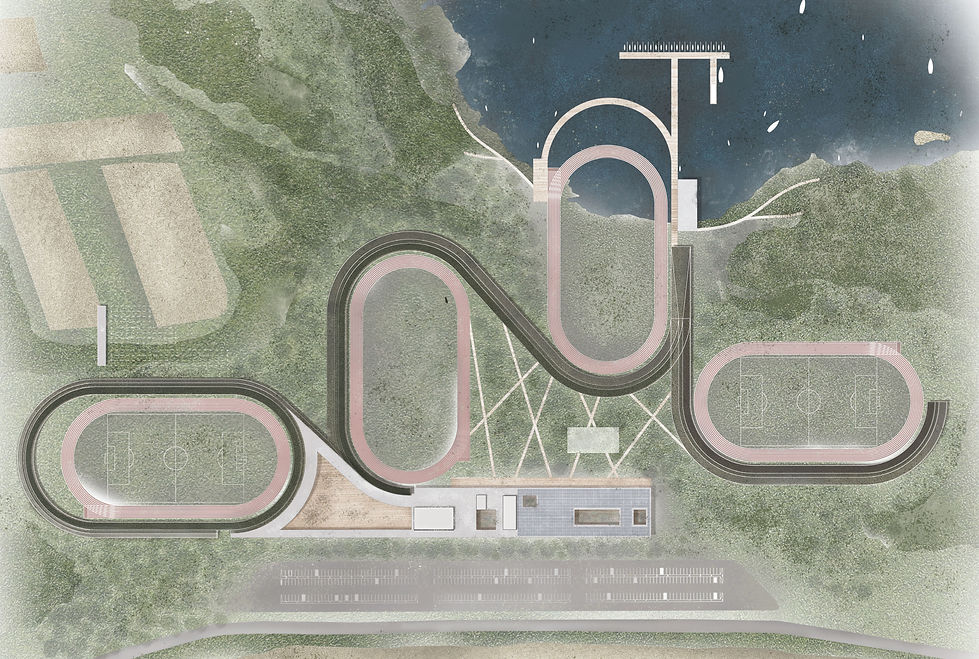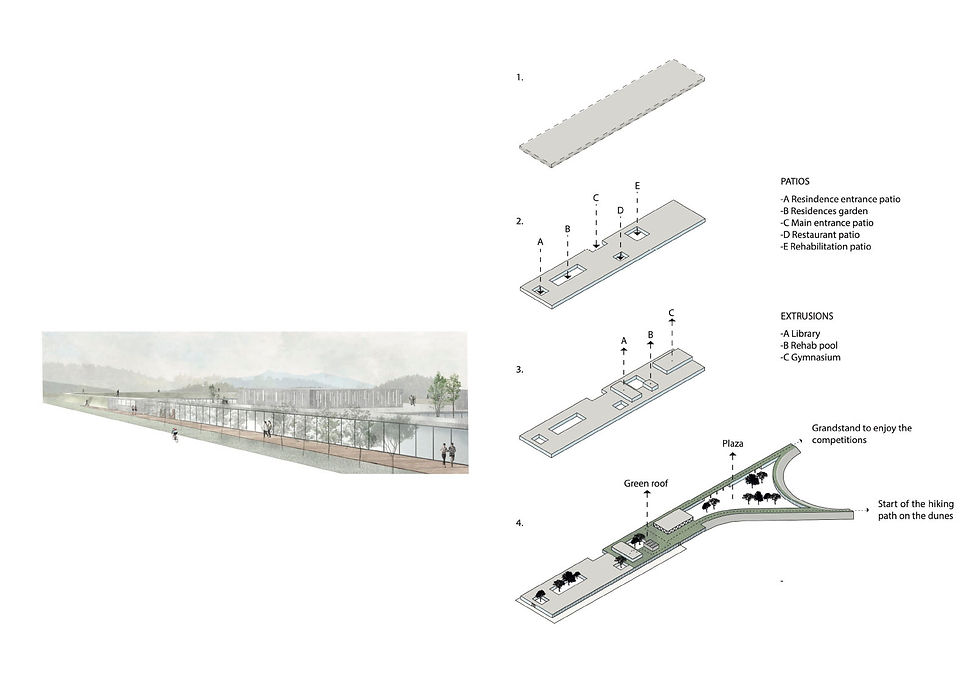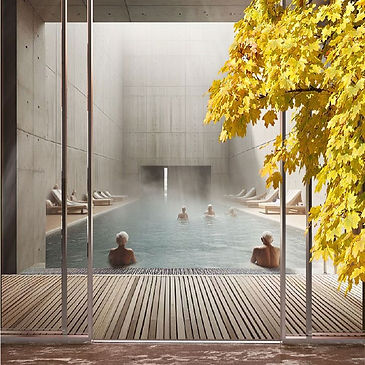








STADIUM & OLYMPIC CENTER FOR PARALYMPIC TRAINING AND REHABILITATION - TOURISTIC RESIDENTIAL APARTMENTS
Client:
IRS Innovation Reconstruction Society + Confederation of Builders of Ukraine + MAYOR'S CLUB (union of former and Current Mayors) + MUNICIPALITY OF SHAKST
Year:
2024
Sport Infrastructure, Rehab Center, Restaurant,, Hospitality, Touristic Residence
Status:
Competition (Prized) Preliminary Design
Shakst - Ukraine
Surface:
216.800 sqm
Total cost:
app. 37 636 000 €
STADIUM OLYMPIC CENTER FOR PARALYMPIC TRAINING AND REHABILITATION
ifdesign is involved in Post-War Reconstruction of Ukraine with several projects under the patronage of several NGO, Pubilc and Private Institution and Companies.
The project aims to be one of the most important paralympic centers in the entire extended European context. It stems from the need to provide a future for people severely wounded by war, to deal generally with the reintroduction of people with disabilities into the social context.
Located in an area overlooking a large lake, it will see the construction of four athletic tracks that enclose outdoor sports areas, from a more conventional stadium with tiered grandstands, until they intersect with the lakeshore, and then cross it, in a poetic projection to the romantic lakeside landscape. The open spaces are complemented with pathways through the landscape and up to the top of a dune formed with wartime rubble and the excavated soil of the new buildings.
A conspicuous series of enclosed rehabilitation spaces, two therapeutic swimming pools, a restaurant, conference space and finally the temporary housing block for patients and athletes, facing, on the same inner courtyard, those intended for relatives and tourists, complete the intervention.
The project was developed within the internationally juried “Hackathon 100 Ideas for Ukranian Cities” and promoted by several organizations and entities, resulting as one of the winners in the context.
